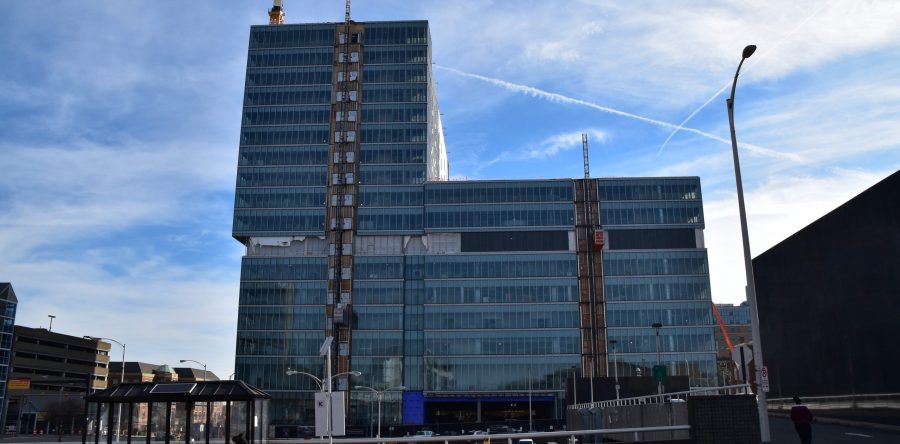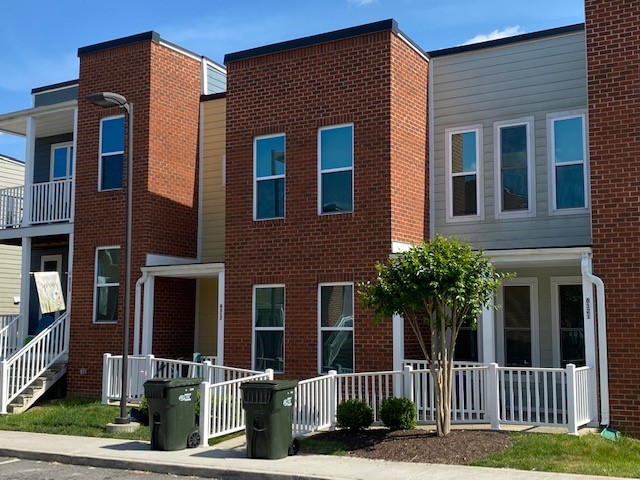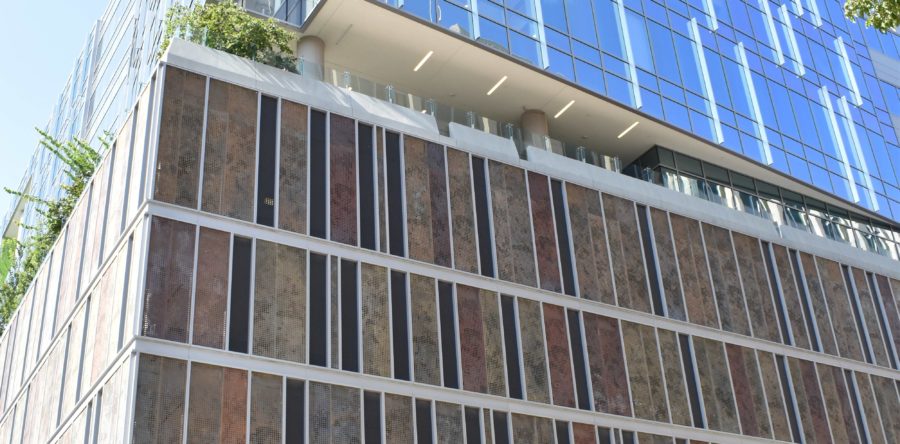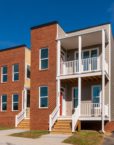Location: Richmond, Virginia
Description: Canterbury Enterprises teamed up with Hourigan and VCU Health Systems on the School of Dentistry floors in the Adult Outpatient Pavilion. The scope consisted of framing and MEP rough-in....
Read more
VCU Health Systems- School of Dentistry





